Architect
Hully Liveris Design Company Architecture – HLDC
Hully Liveris Design Company Architecture – HLDC
Client
The George Brown Botanical Gardens.
Parks and Wildlife Commission of the Northern Territory
Department of Infrastructure, Planning and Logistics
The George Brown Botanical Gardens.
Parks and Wildlife Commission of the Northern Territory
Department of Infrastructure, Planning and Logistics
Location
Gardens Road, Darwin.
Traditional Land Owners
Larrakia
Gardens Road, Darwin.
Traditional Land Owners
Larrakia
Year completed
2021
2021
Practice team
Hully Liveris Design Company Pty Ltd
Jettner Building Consultants - Documentation Team
Freeman Ryan Design - Interpretive Content, Design, Documentation, Administration
Wayne Miles + Martin Selwood - Signage + Interior Fitout of Info Area
Global Headquarters - Audio + Visual For Visitor Centre
Sign City - Project Signage
Hully Liveris Design Company Pty Ltd
Jettner Building Consultants - Documentation Team
Freeman Ryan Design - Interpretive Content, Design, Documentation, Administration
Wayne Miles + Martin Selwood - Signage + Interior Fitout of Info Area
Global Headquarters - Audio + Visual For Visitor Centre
Sign City - Project Signage
Construction team
Hully Liveris Design Company Pty Ltd, Peer Review Appointed By DIPL
Troppo Architects, Documentation Architect For Remaining 25% Of Documentation
ADG Engineers - Structural
Clouston - Landscape
Turner Townsend + Thinc - Project Manager
BCA Solutions NT - Certification
NTBS - Electrical
NTBS - Mechanical
ADG - Civil
AWS - Hydraulic
Lorraine Williams - Ethnobotanical + Artist Consultant
Roque Lee + Mary Raymond + Marguirita Hayes – Videos
Denise Quall - Artist
Hully Liveris Design Company Pty Ltd, Peer Review Appointed By DIPL
Troppo Architects, Documentation Architect For Remaining 25% Of Documentation
ADG Engineers - Structural
Clouston - Landscape
Turner Townsend + Thinc - Project Manager
BCA Solutions NT - Certification
NTBS - Electrical
NTBS - Mechanical
ADG - Civil
AWS - Hydraulic
Lorraine Williams - Ethnobotanical + Artist Consultant
Roque Lee + Mary Raymond + Marguirita Hayes – Videos
Denise Quall - Artist
Builder
Sunbuild
Sunbuild
Building type
Visitor Centre / Public
Visitor Centre / Public
Awards
2021 Reverend John Flynn Award for Public Architecture
2021 Tracy Memorial Award
2021 Reverend John Flynn Award for Public Architecture
2021 Tracy Memorial Award
A design and construct project for the Northern Territory Government. The design team was lead by Hully Liveris, the tender was then won by local construction firm Sunbuild for which Troppo led documentation.
Satellite of George Brown Botanic Gardens; with the Visitor Centre centrally, North ^
Designed to celebrate the plants, people and places who have made our landscape unique, with interpretive displays and a mixture of permanent and temporary exhibitions. Situated in the heart of the Botanic Gardens, the building integrates office and admin spaces, a gift shop, public amenities, kitchen, and a large event space that spills into a natural amphitheater.
Early site concept by HLDC
Prior to the Visitor and Event Centre, Architect Hully Liveris had a longstanding relationship with the gardens. As a child he would frequent the gardens, and hang out as part of the local mob of Greek and Aboriginal kids enjoying the natural air-conditioning. Later in life, post his architectural education he would return to build what would become a longstanding relationship/ with the gardens series of built works which the fabric of the George Brown Botanic Gardens. The largest of these structures being the visitor and event centre. However prior to its construction was the signage and wayfinding for the gardens along with the ablutions block in 2016 at the top of the gardens beside the nursery.
Sketches by HLDC
Designed to celebrate the plants, people and places who have made our landscape unique, with interpretive displays and a mixture of permanent and temporary exhibitions. Situated in the heart of the Botanic Gardens, the building integrates office and admin spaces, a gift shop, public amenities, kitchen, and a large event space that spills into a natural amphitheater.
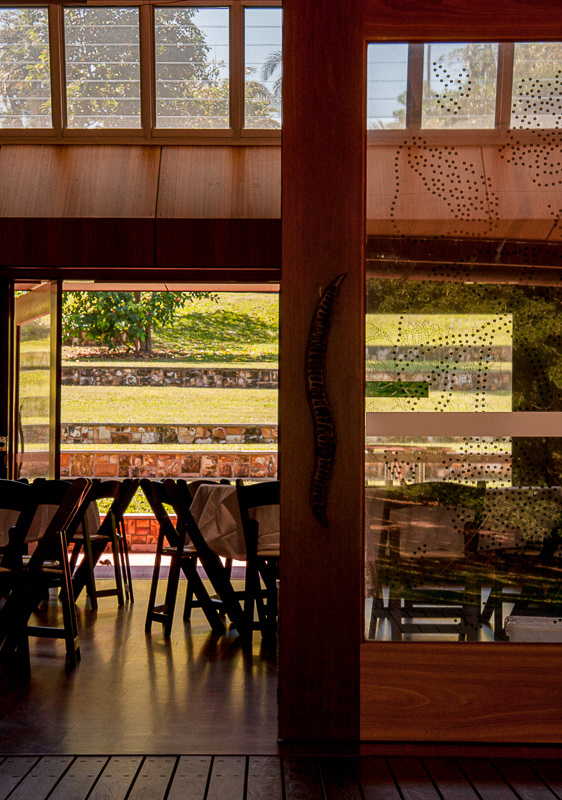
A pure expression of copper, timber, steel, water and light, the natural material palette honors local materials with sweeping lengths of Darwin Stringy-Bark timber from the Aboriginal owned and operated Gumatj mill in Arnhem Land. Tree form steel columns support an expansive roof that provides shelter to the large outdoor function space and deck.
Orientations by HLDC
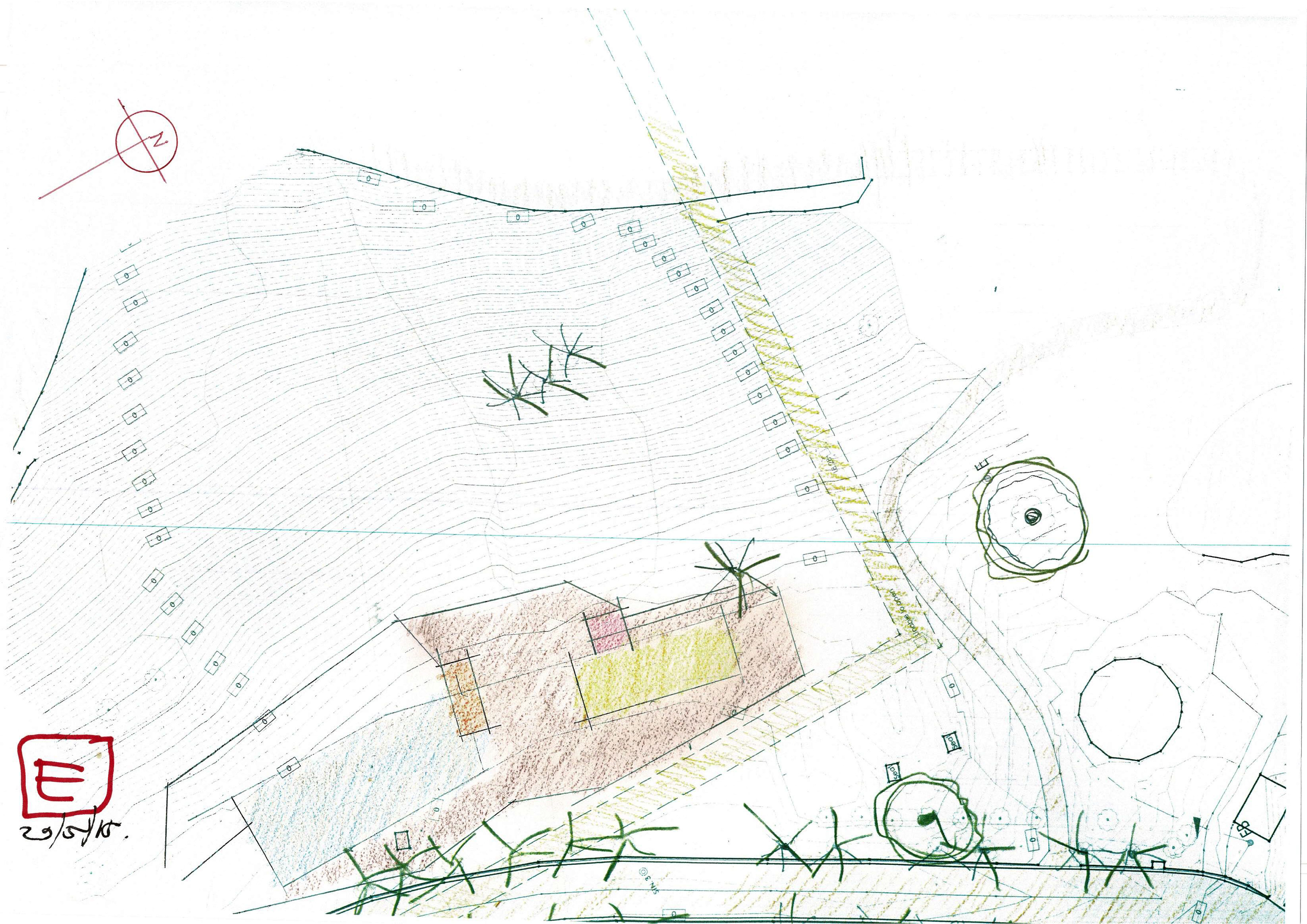
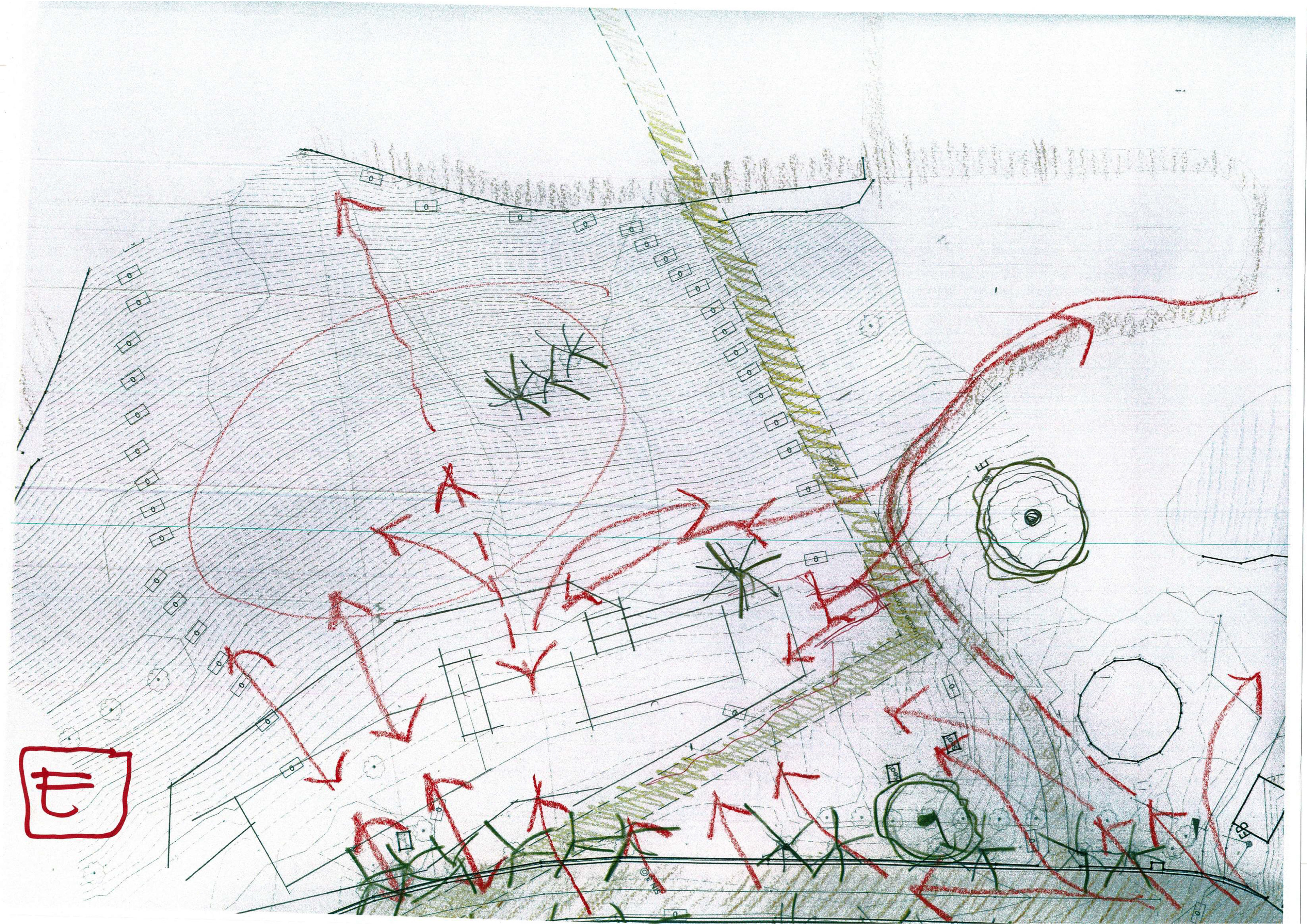
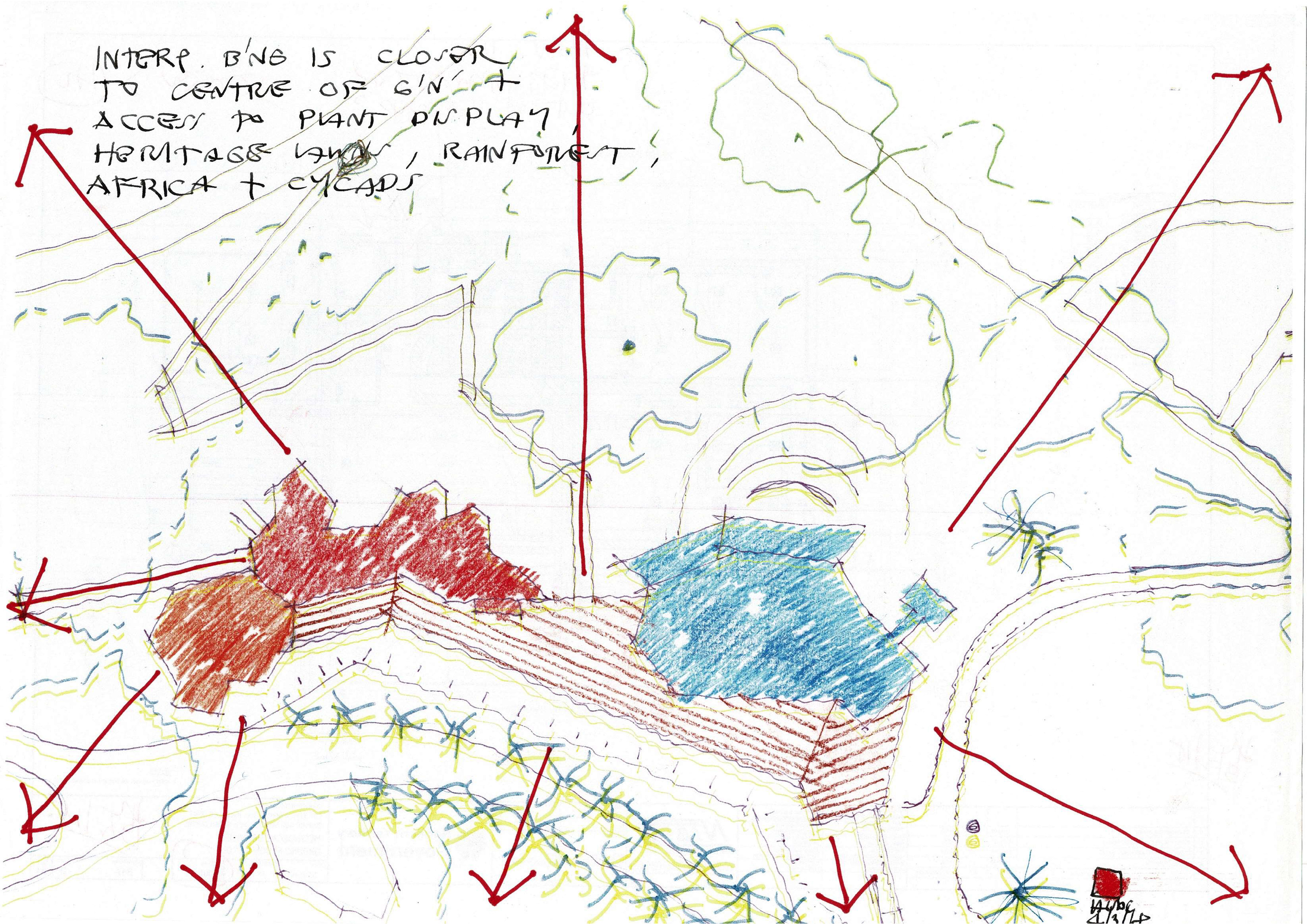
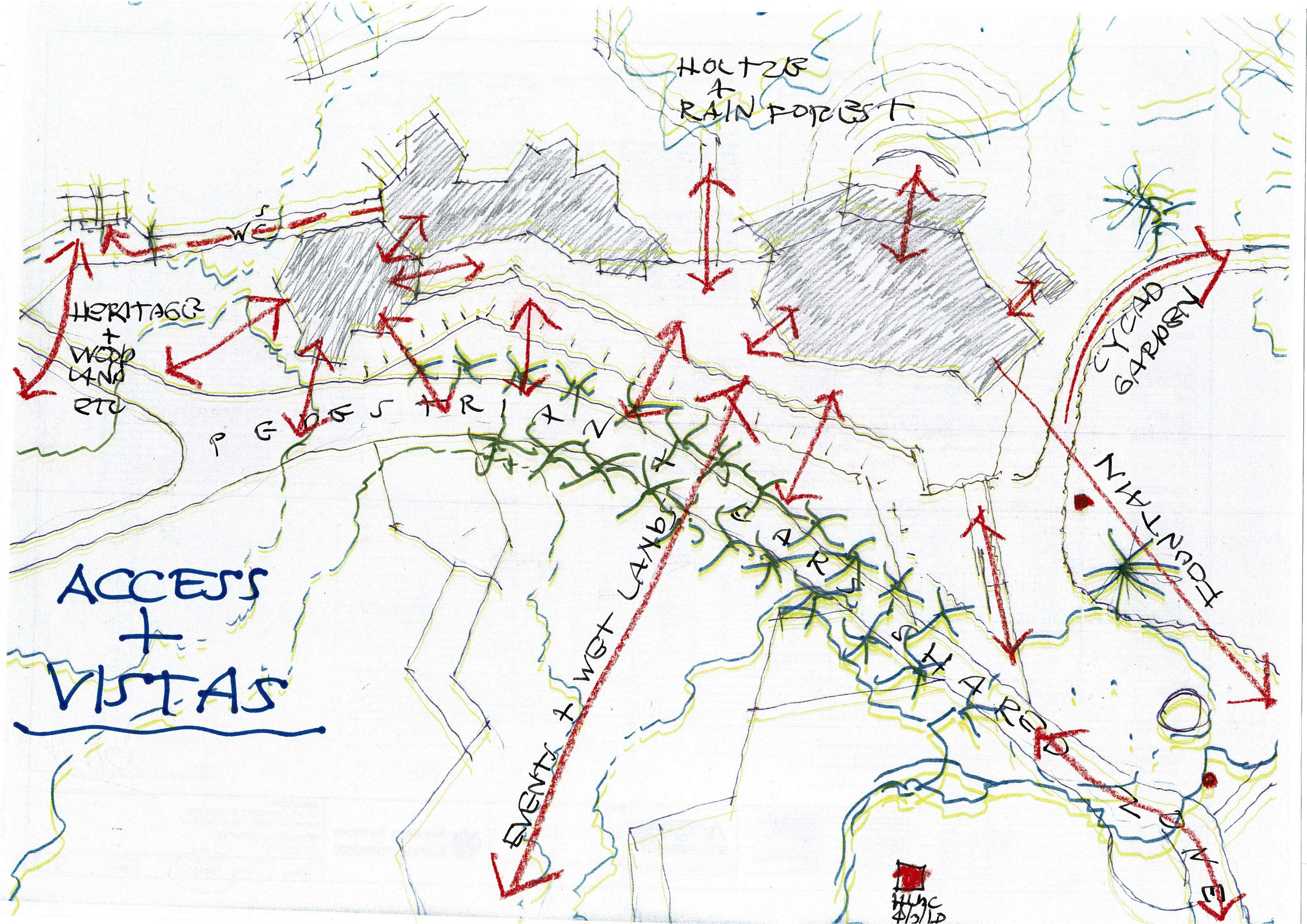
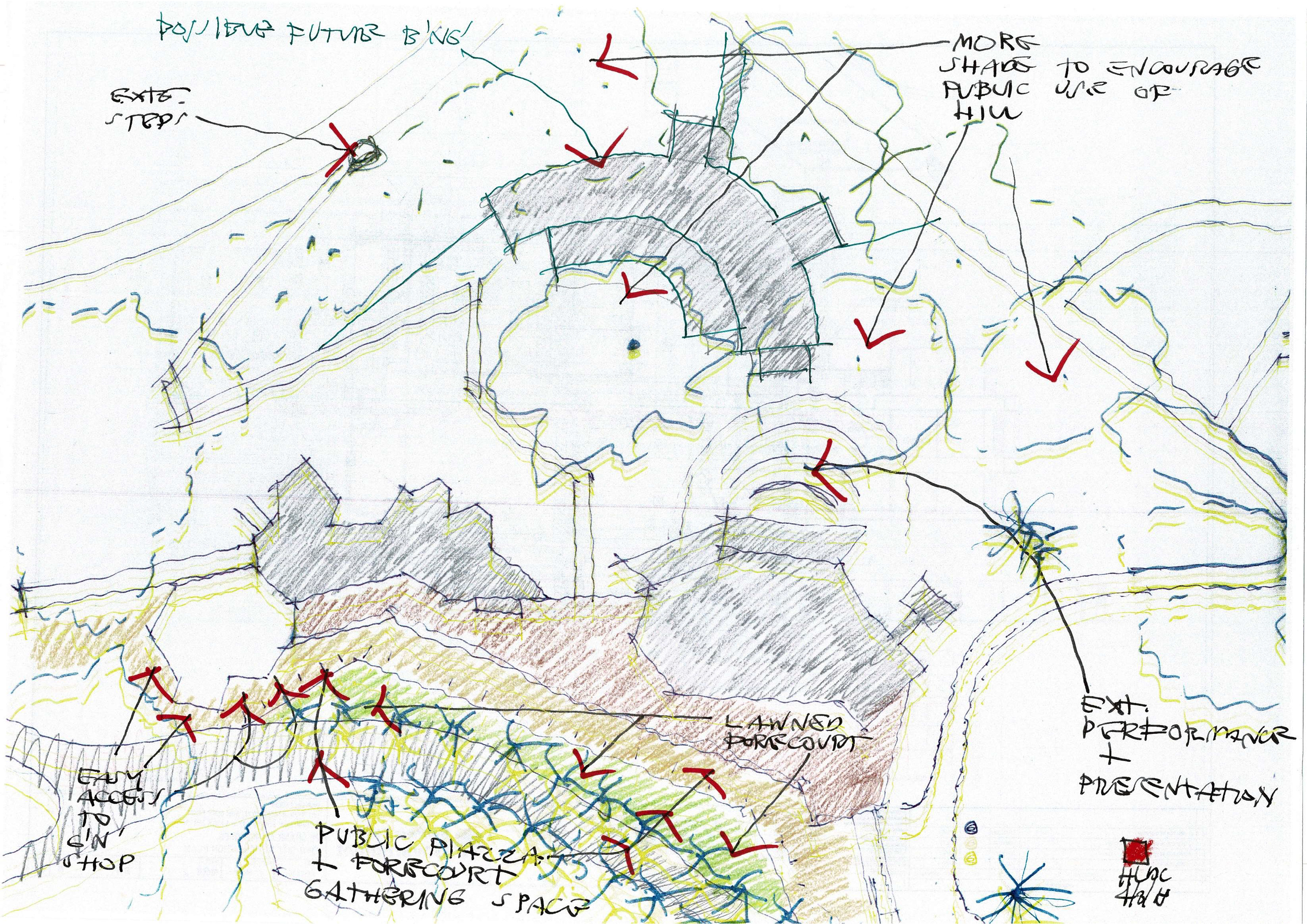
The centre has been carefully sited within the Gardens at the base of Frangipani Hill, which forms a natural gathering place providing high visibility and accessibility.
The building form engages with the landscape creating long vistas towards the lilypond and fountain as well as framing views through the building towards a new amphitheatre created on Frangipani Hill.
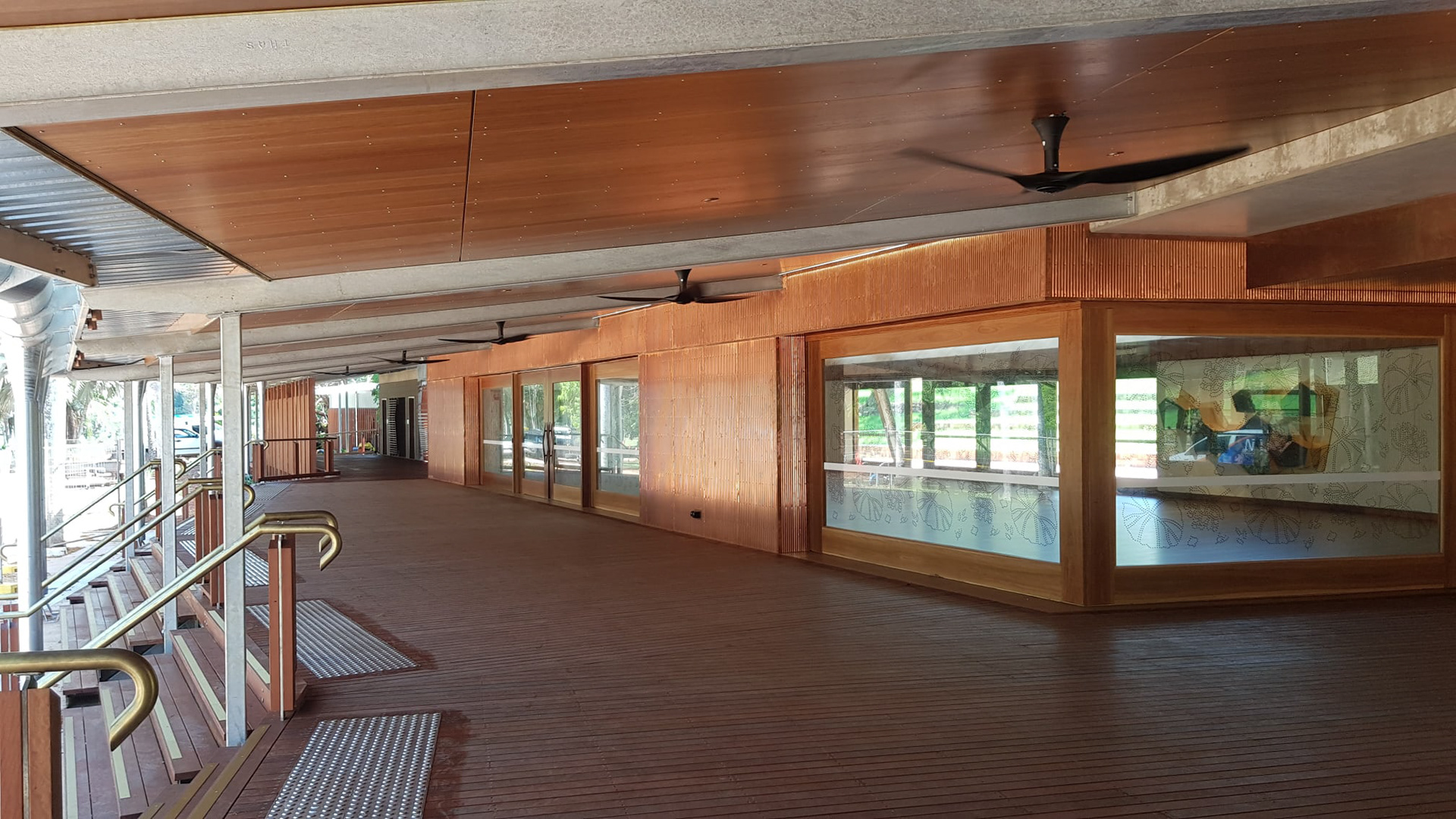
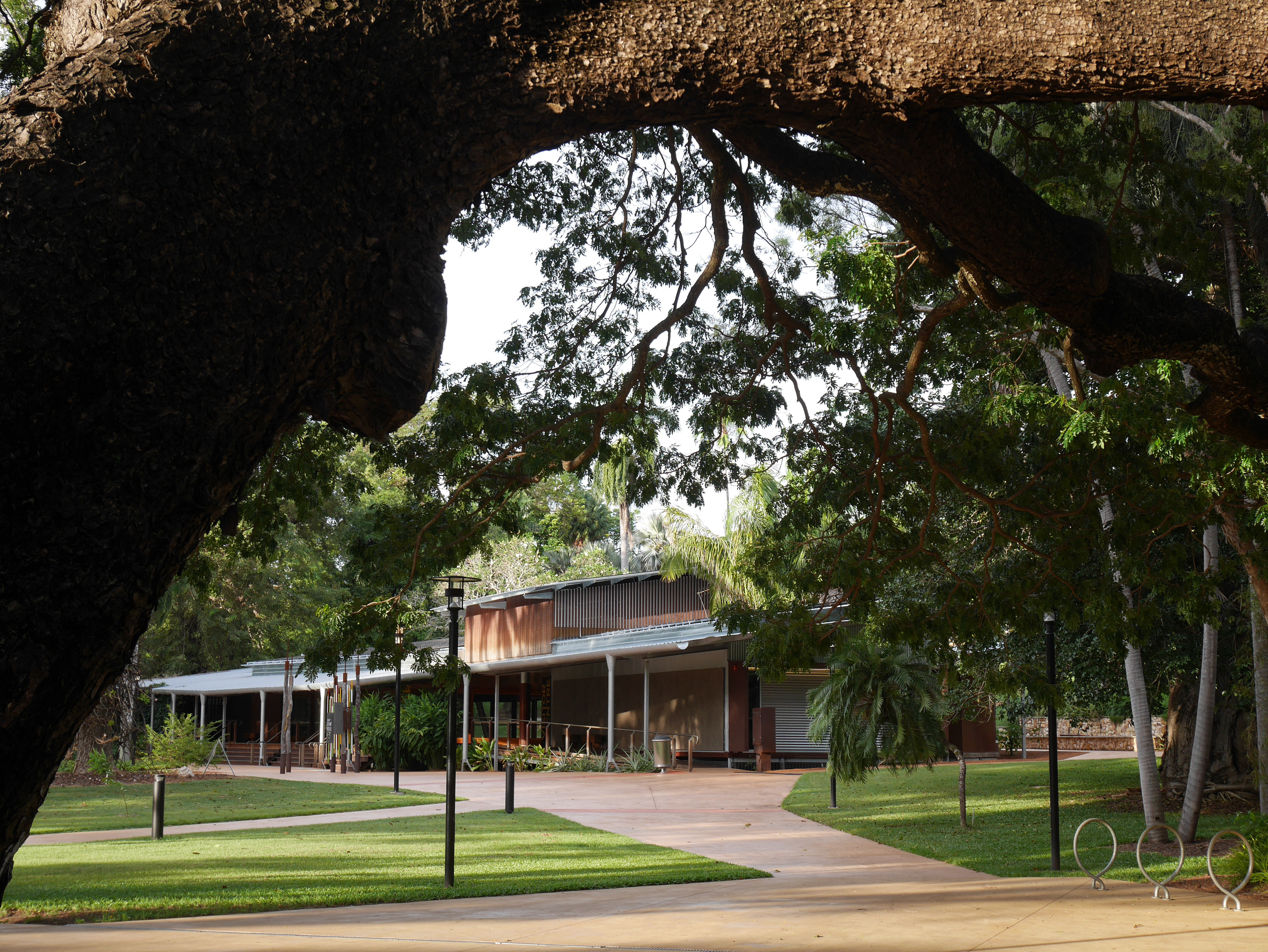
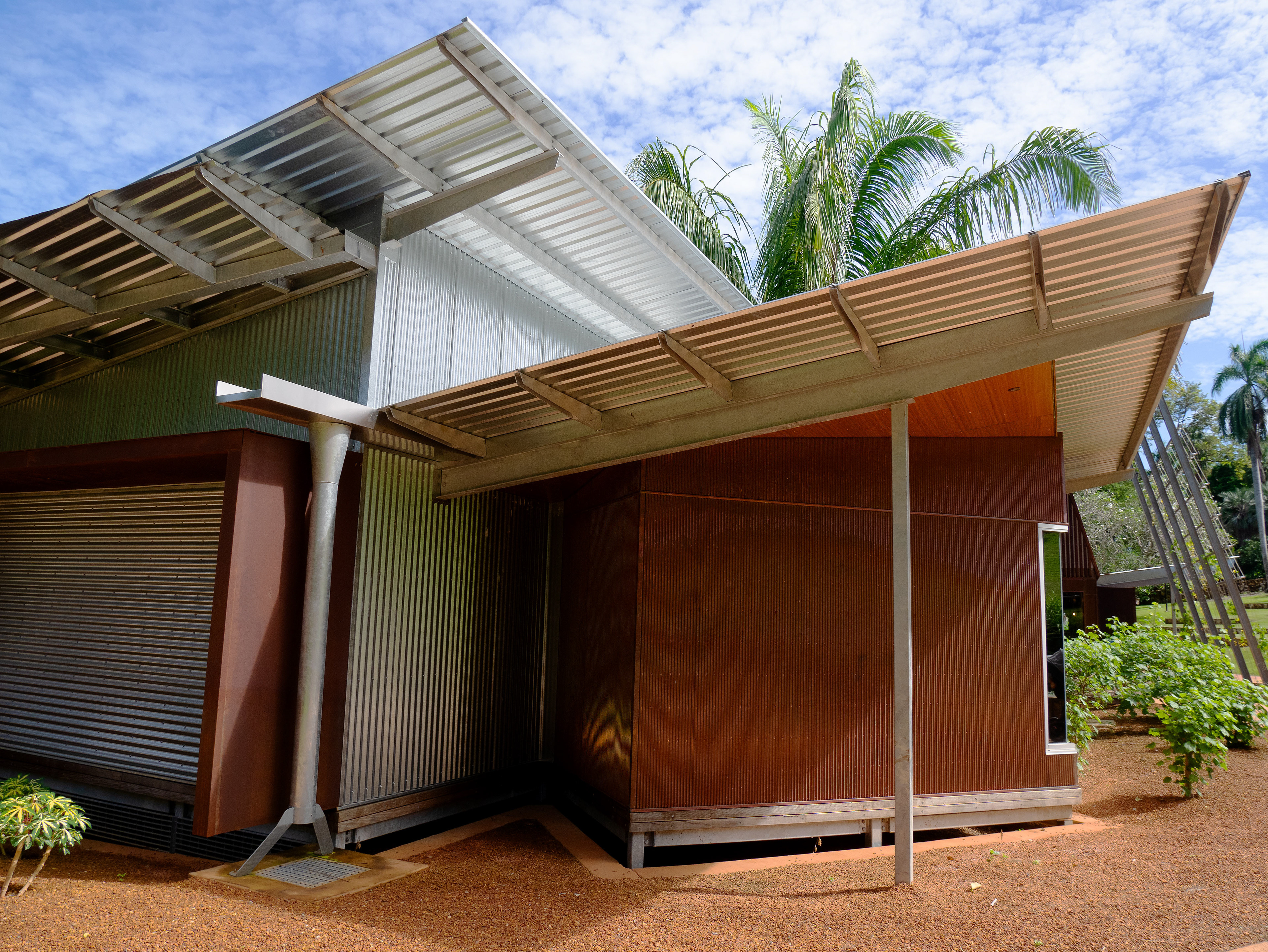
Conceptually the building adopts the form of an elongated tropical longhouse pavilion, allowing it to embrace the potential of Darwin’s tropical climate.
Key to the success of the project is a generous verandah space, which meanders along the length of the building connecting a series of spaces housing an interpretive visitor centre; small retail outlet; event space and support amenities.
Markup by HLDC

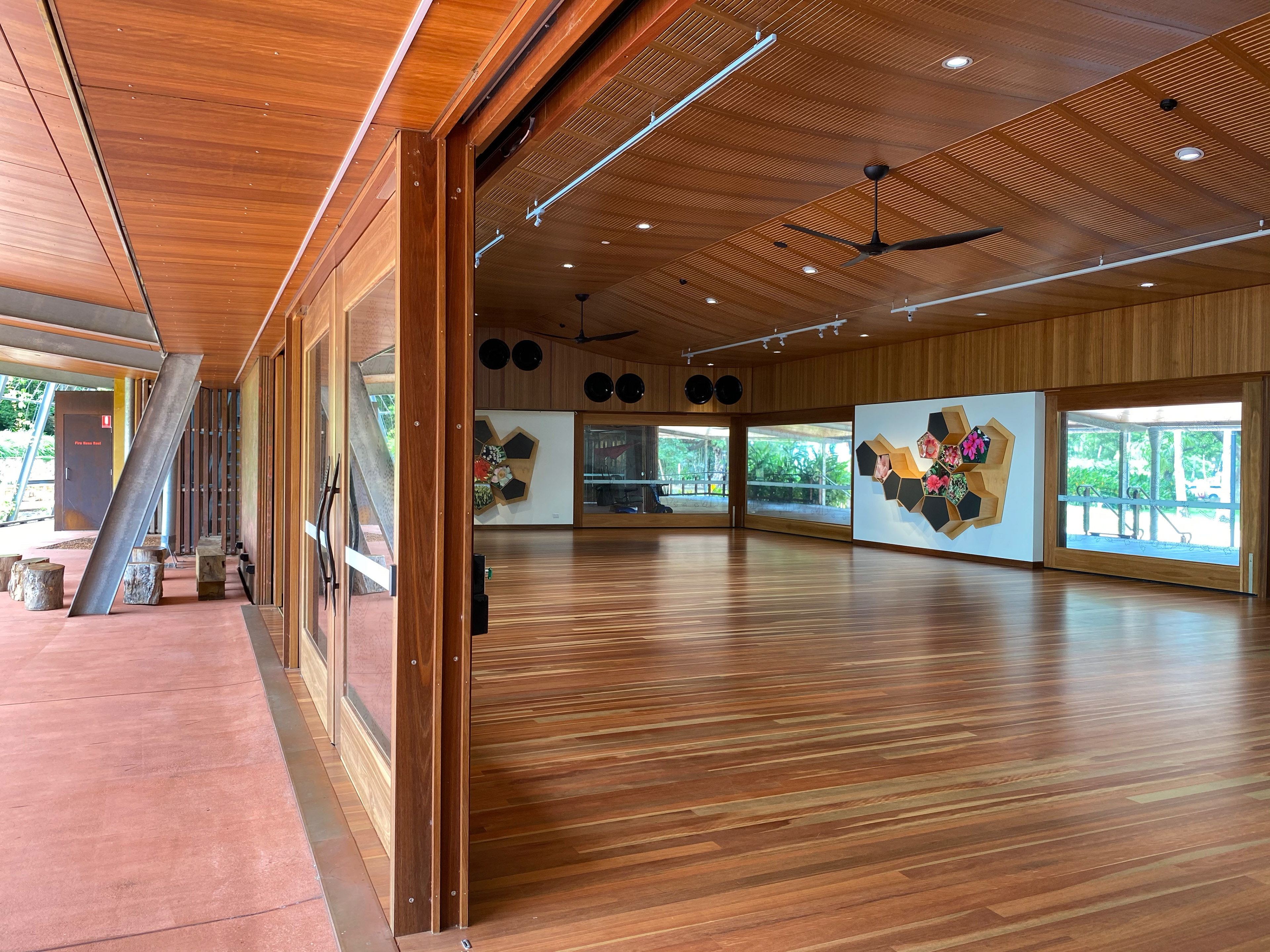
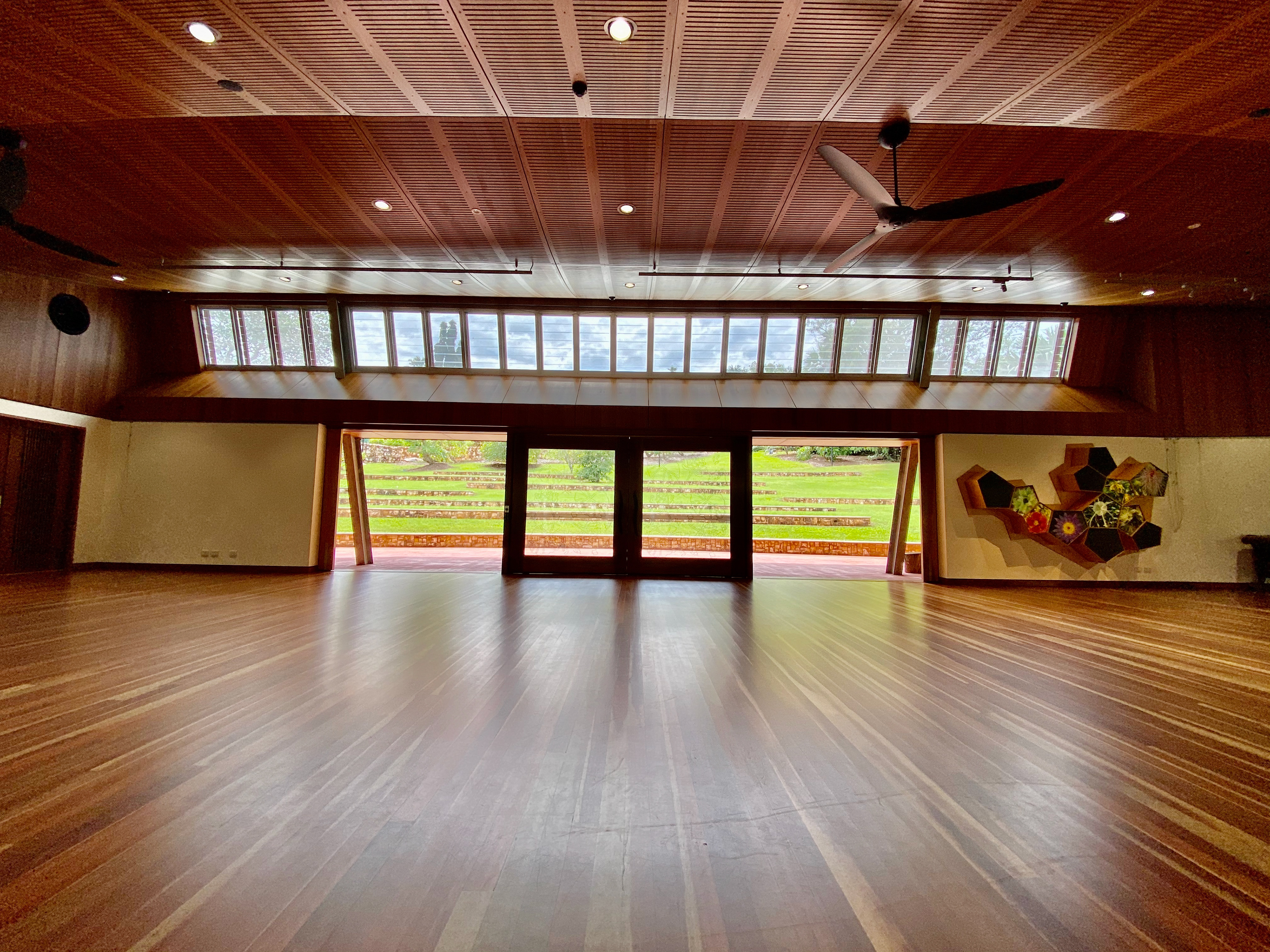

During western settlement, and as Australia’s first major tropical settlement a Government Gardener was appointed to establish local food production and explored the Territory’s botanical potential. The botanical Gardens early development under the direction of Maurice Holtze and his son Nicholas who rigorously explored the botanical potential of their adopted homeland and were linked into global colonial networks of scientific advancement, national competition and economic botany. There was also a range of Chinese gardens, included in the Holtzes’ extraordinary range of species testing.
It was originally proposed that large fragrant swaths of coffee plants and cinnamon trees be plated to surrounding the VEC which would make homage to the early European experimental botanists. The final built design however celebrates the native northern territory water lily nelumbo nucifera, in the window and perforated wall panelling’s around the VEC and in water ponds between the VEC and Frangipani hill.
C. E. F. Allen in a horse-drawn cutter. Curator of the Gardens from 1913 to 1936.
A tour with Hully Liveris
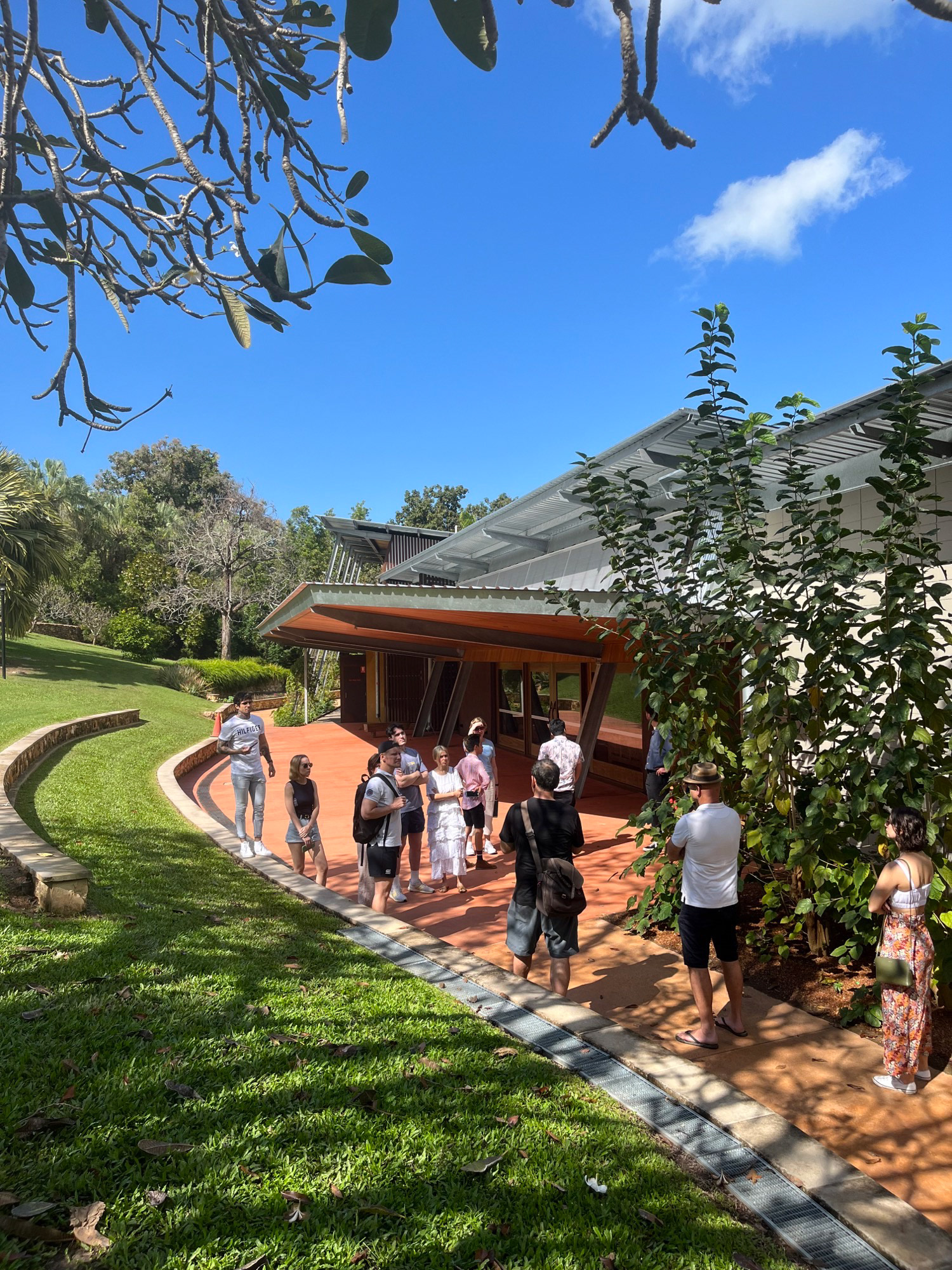
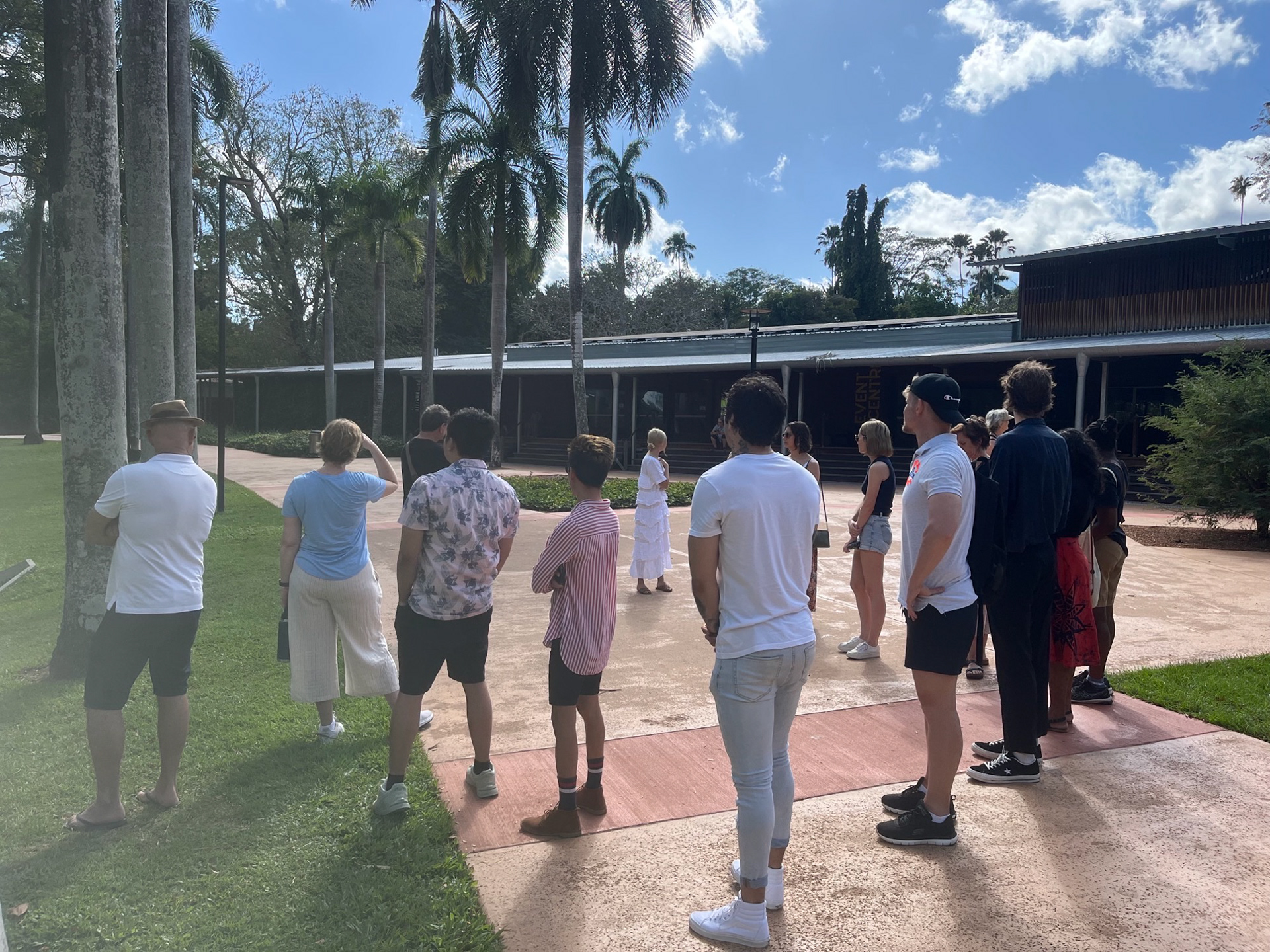
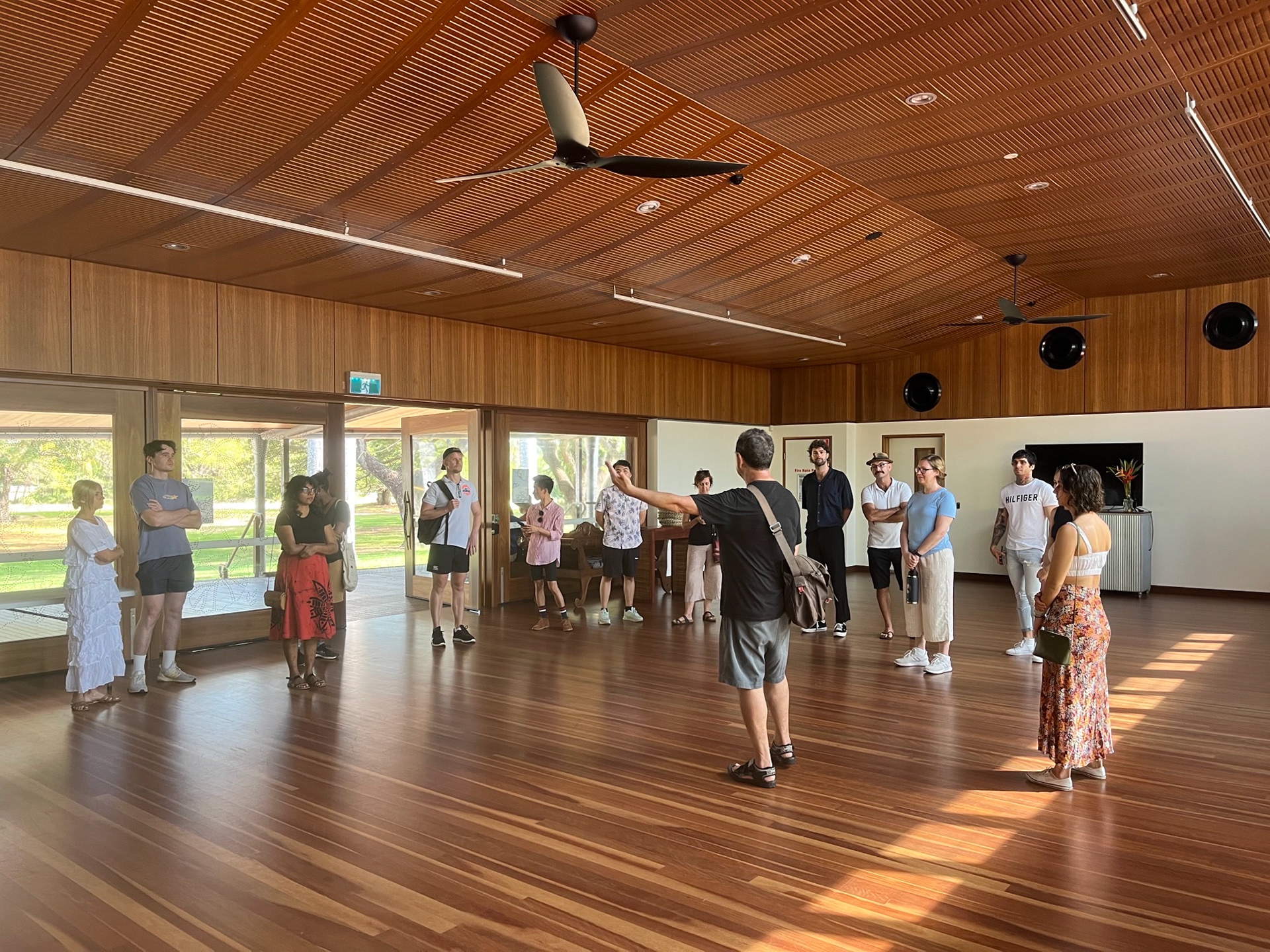
Ablutions a ways up the hill by Hully Liveris
HLDC’s leading project into the GBBG was a replacement of a pre-existing ablution block with a tropically robust facility that celebrated both breeze and downpour.
The stretching waveform roof and surrounding garden shades the blockwork and concrete slab. A medley of permeable materials open up the front and side facades rusting steel, aluminum louvres and safety perf screen denies views inward and allow views outward with breeze / natural light throughout. The blockwork wall to the rear provides privacy and juts inward centrally to house services and a maintenance closet. With similar treatments and techniques visible in the Visitor Centre.
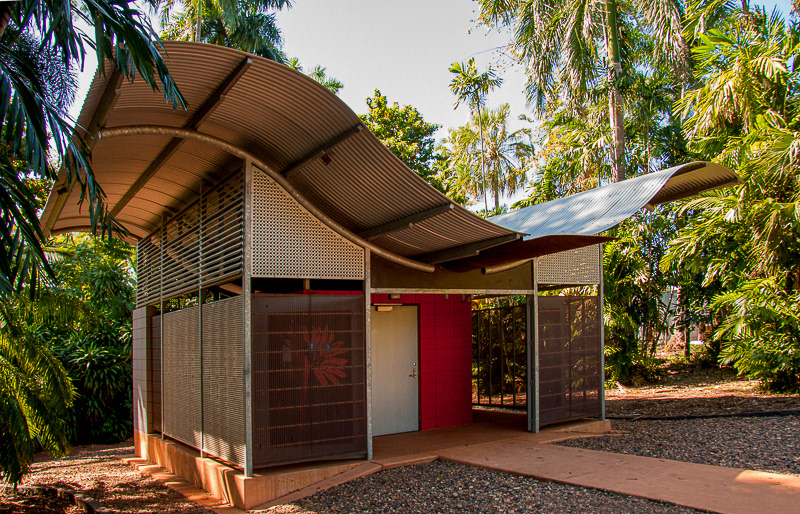
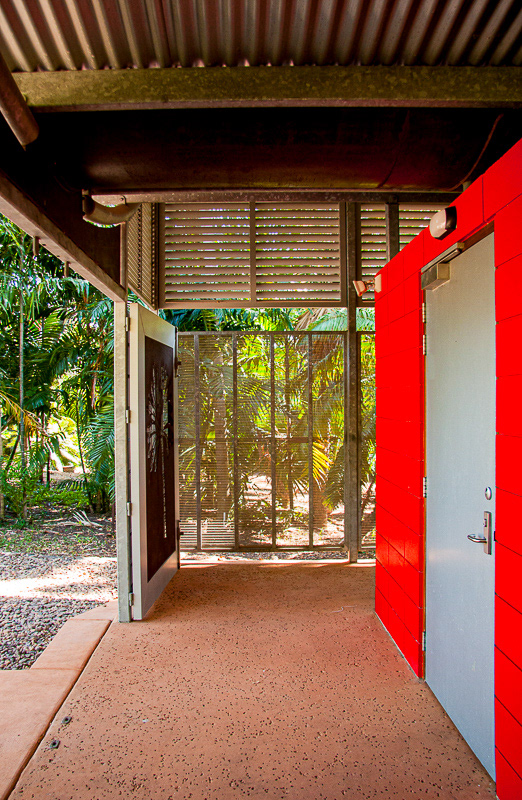
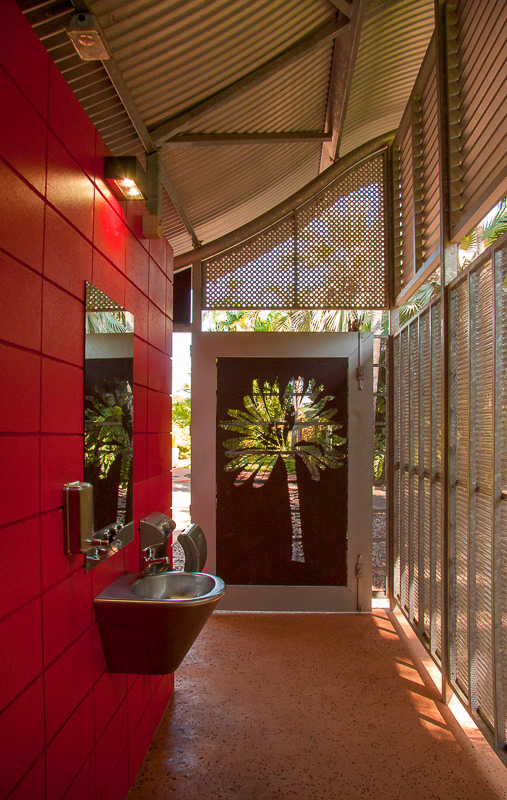
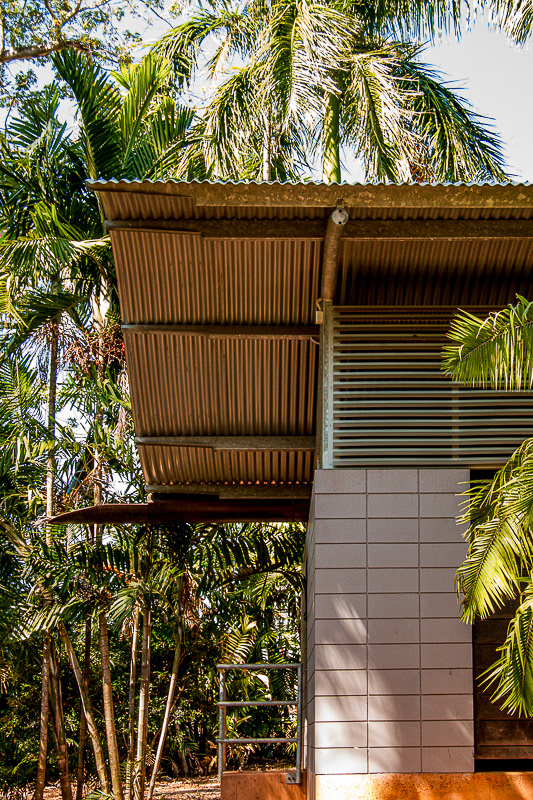
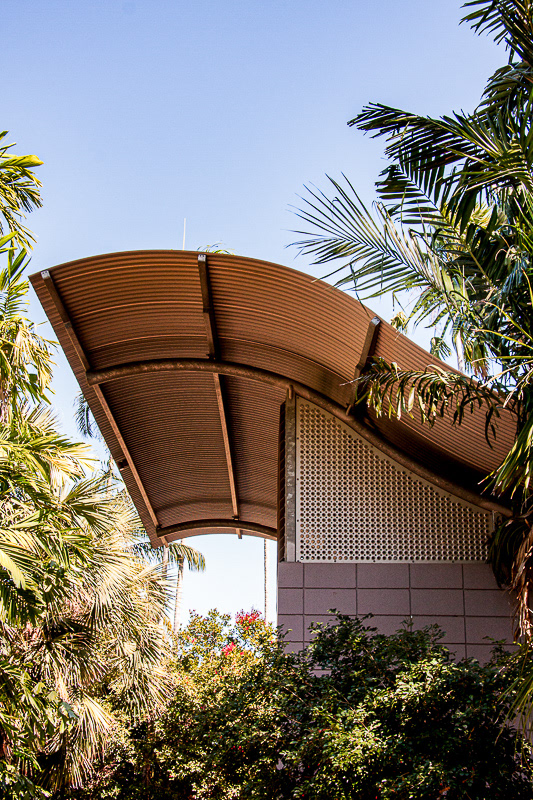
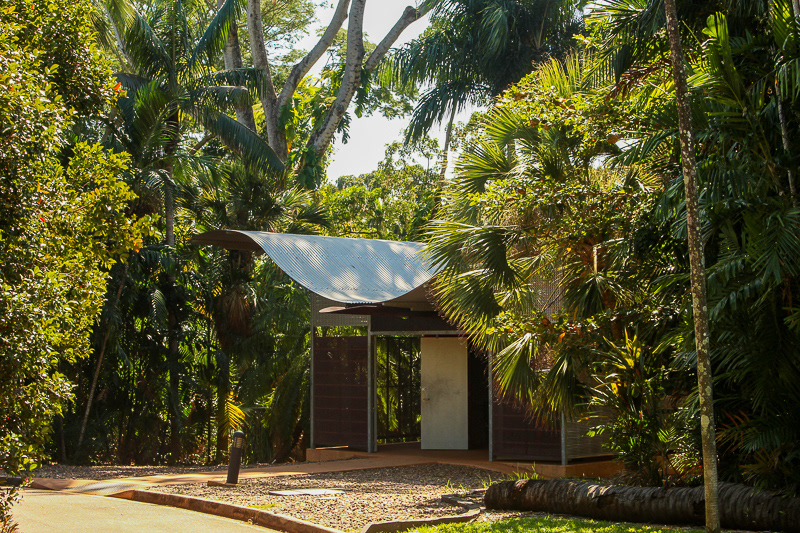
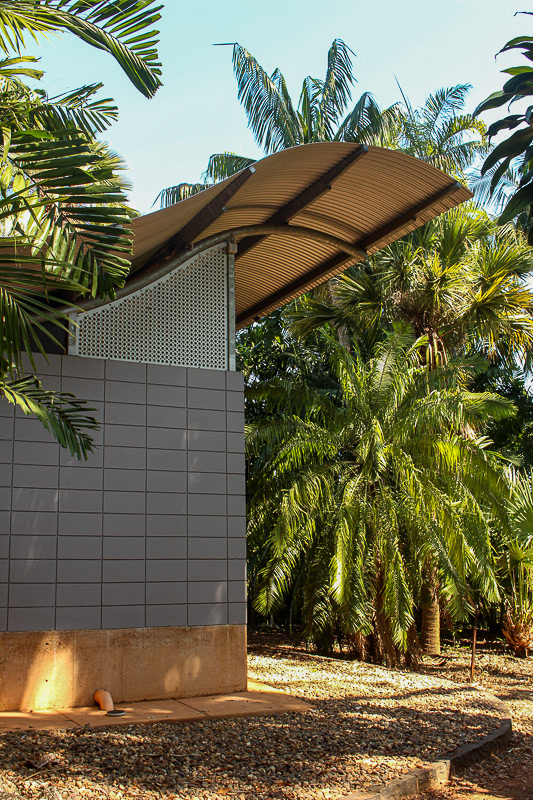
Collaborative facade markups by HLDC
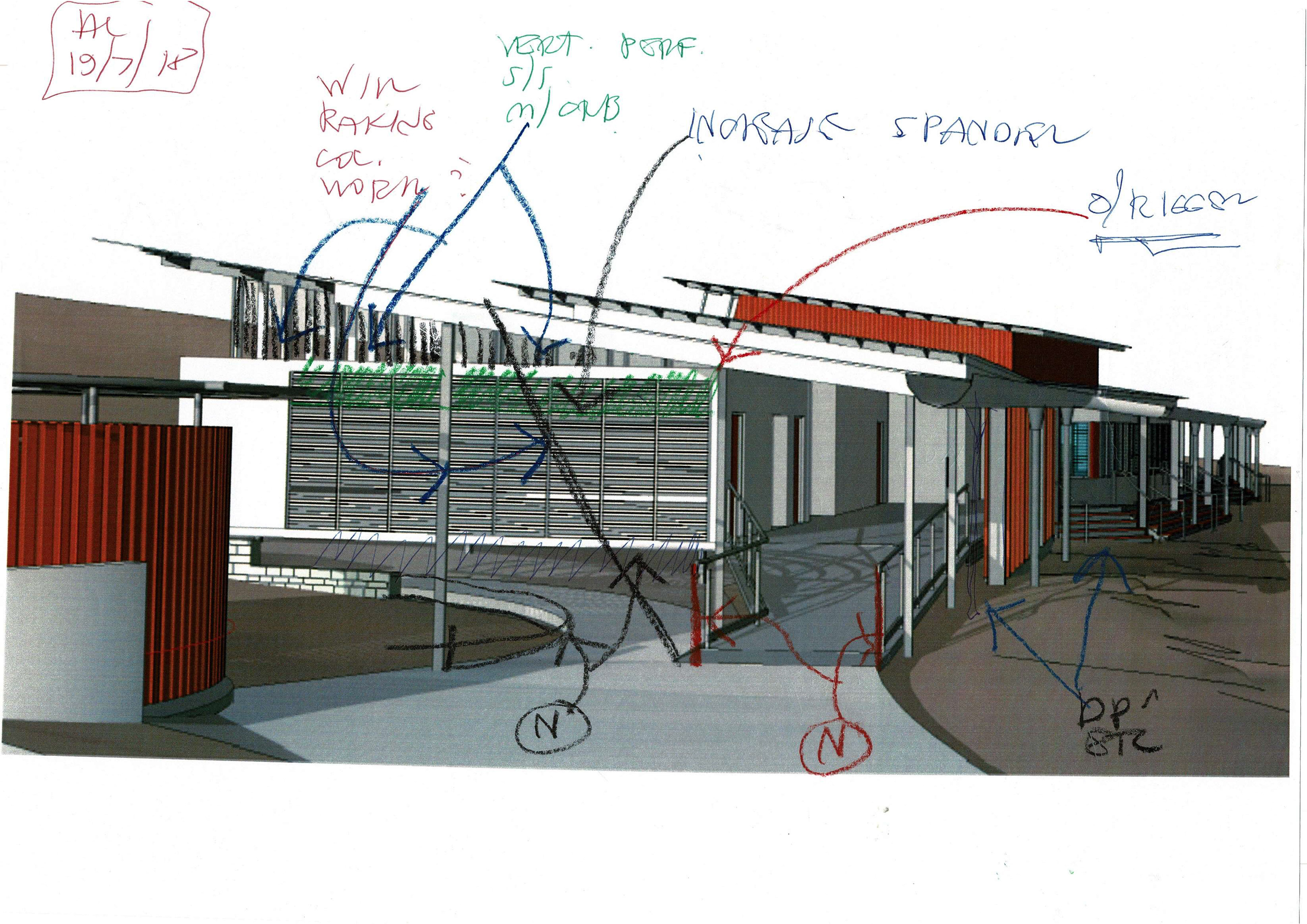

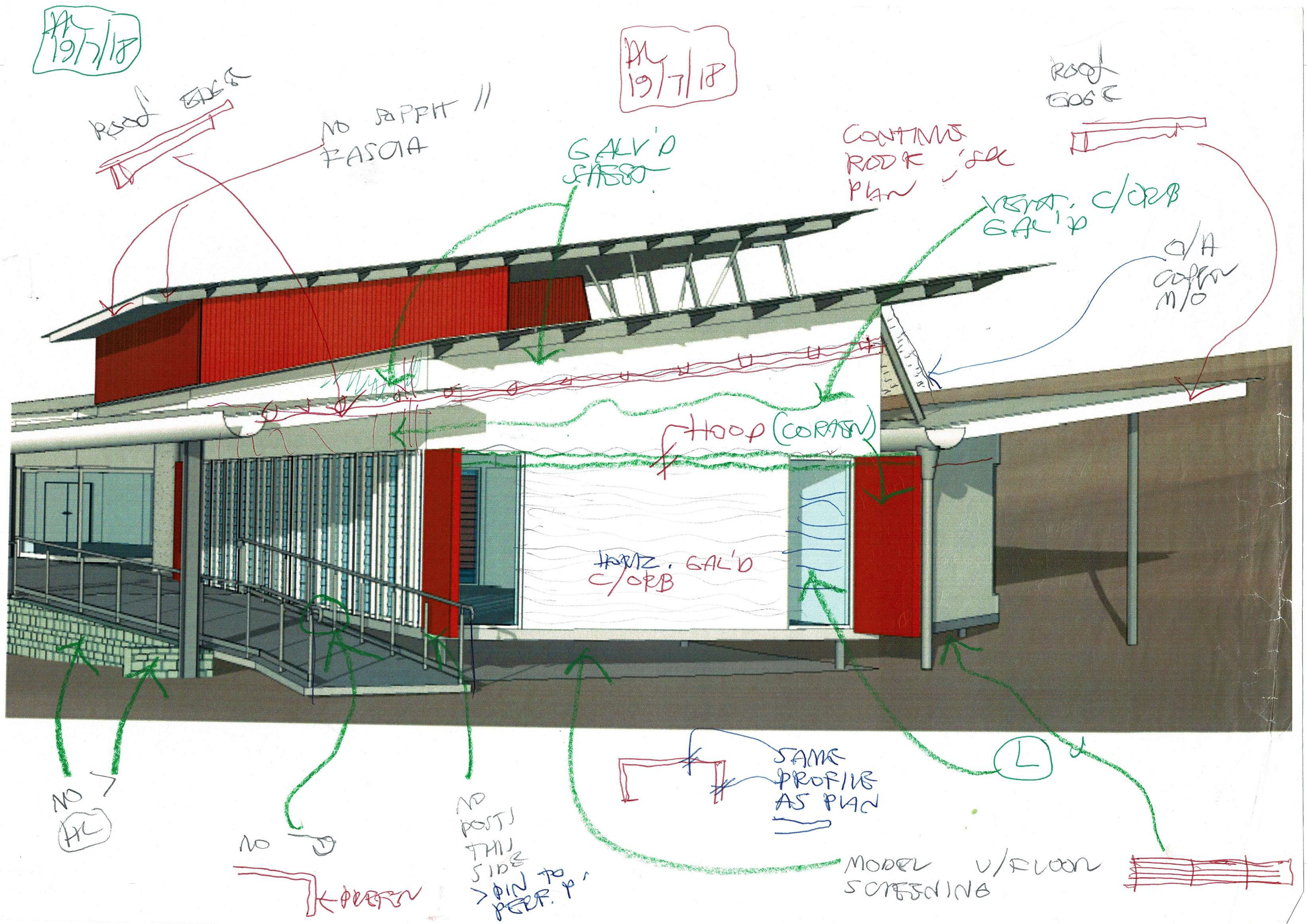
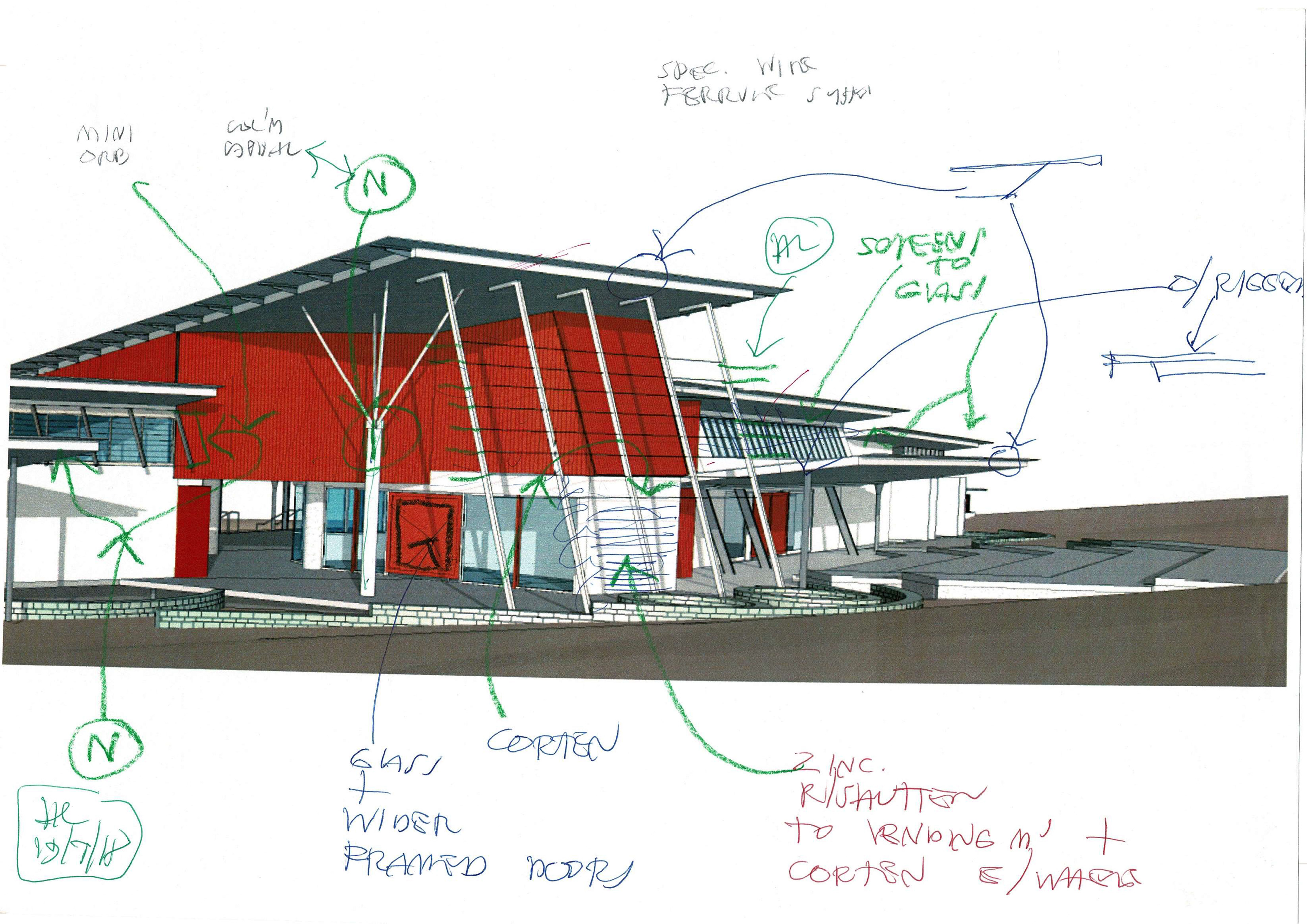
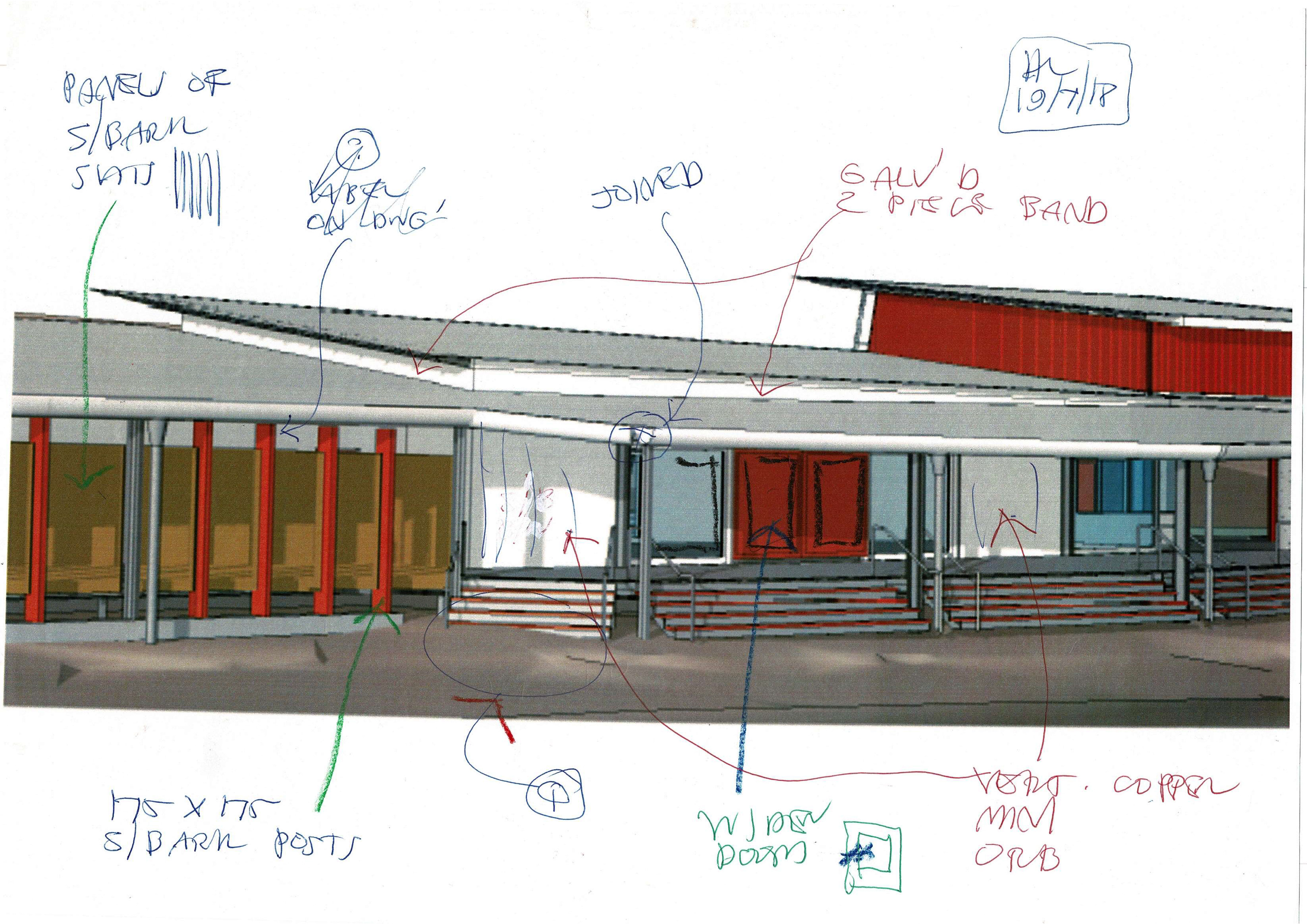
Signposts throughout the park


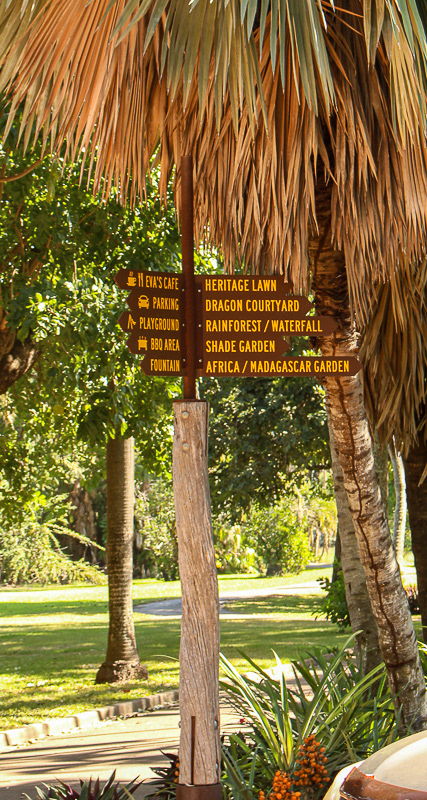
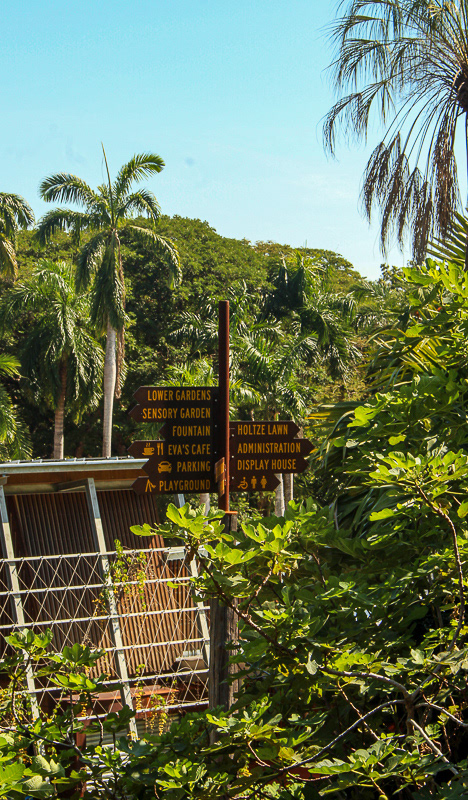
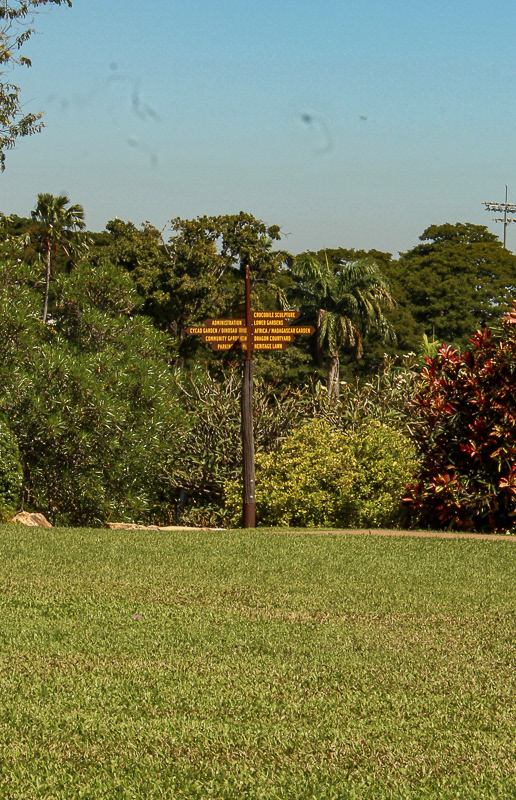
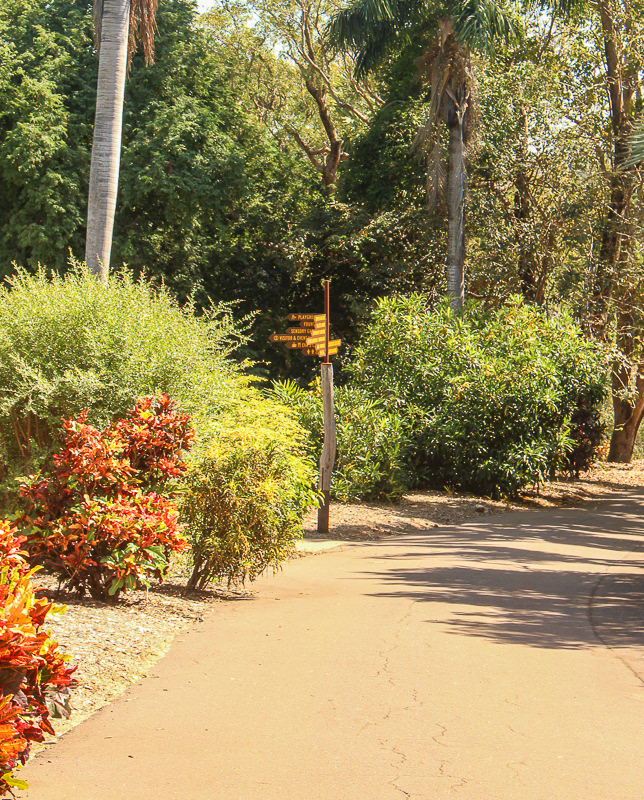
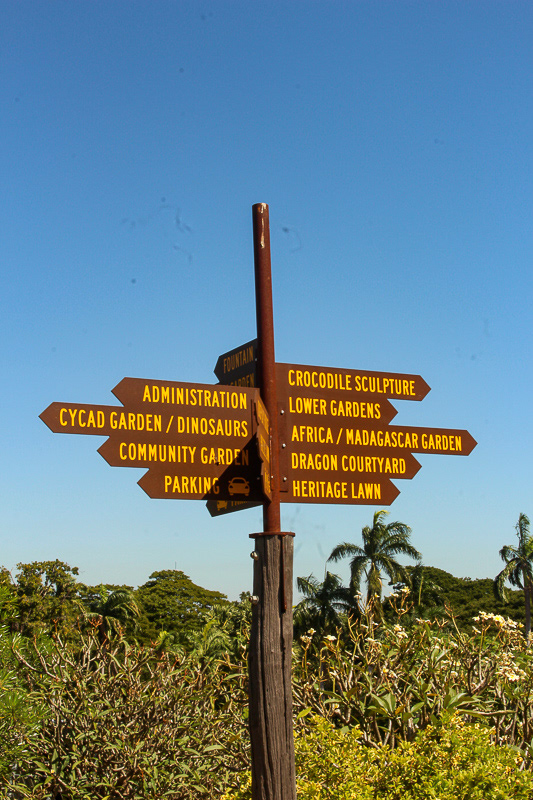
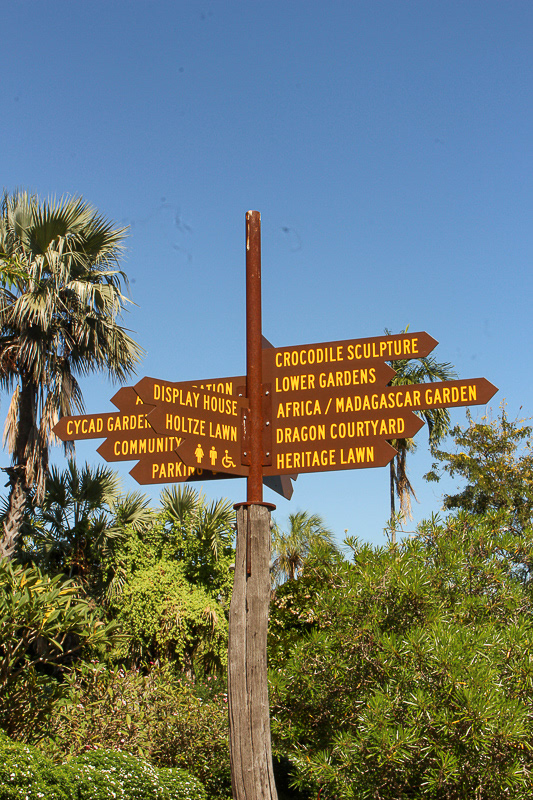
Text References
Hully Liveris, interview with authors (Marc Pilla + Paul Bartsch) Feb 2023.
Media References
Hully Liveris, Provided to authors (Marc Pilla + Paul Bartsch) Feb 2023.
Troppo Architects, Provided to authors (Paul Bartsch) Dec 2024.
Joel Harvey, photographs, April 2022.
Paul Bartsch, photographs, April 2022.
Wayne Miles, photographs, April 2022.
'2021 Awards Booklet'. Australian Institute of Architects NT Chapter, Dec 2021.
"C. E. F. Allen". 1920 Web. 11 Dec. 2024. https://hdl.handle.net/10070/313088.
Acknowledgements
Many thanks to Hully Liveris for providing the NTAA with content on behalf of the HLDC along with his time.
Authors
Marc Pilla, Paul Bartsch